❌ Leased: 28 Barndo Drive, Amarillo, TX 79124
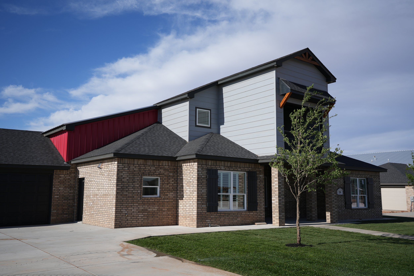
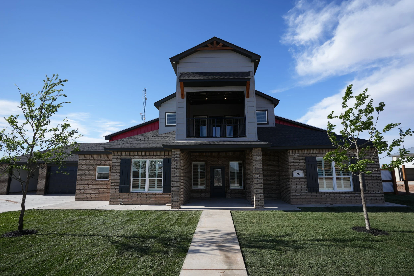
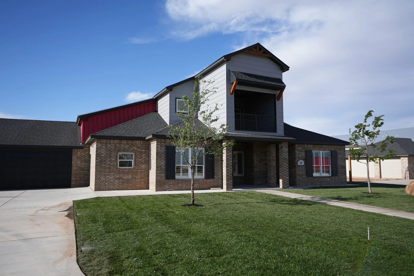
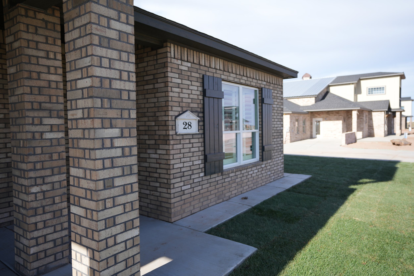
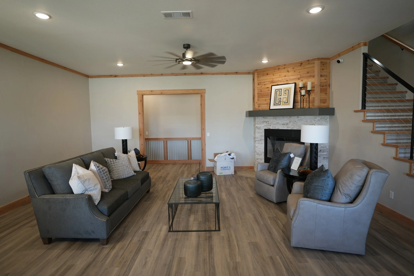
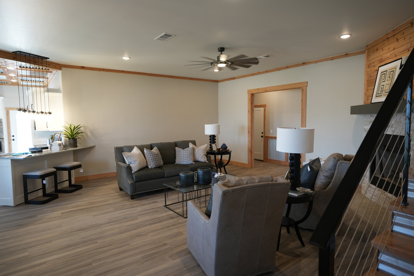
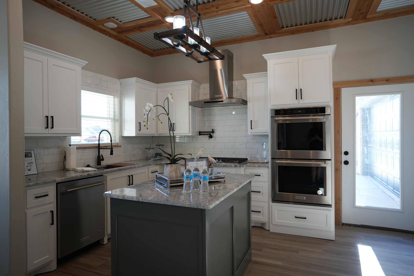
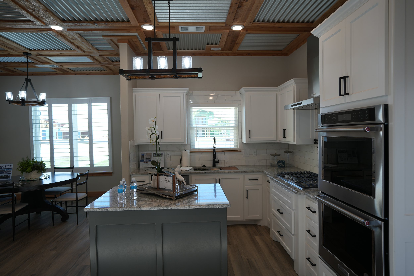
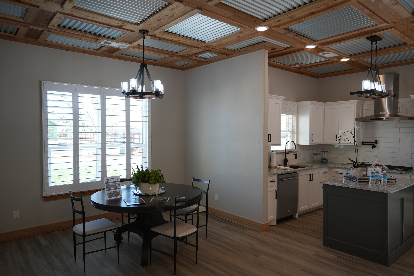
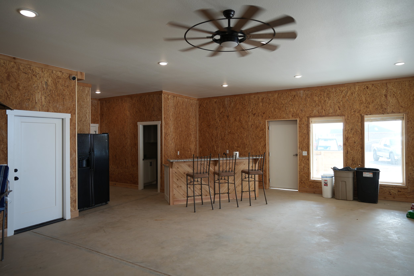
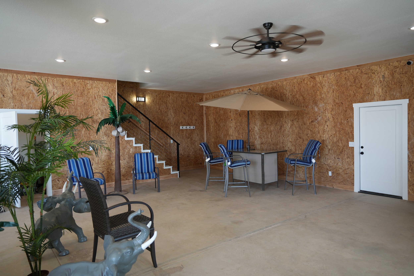
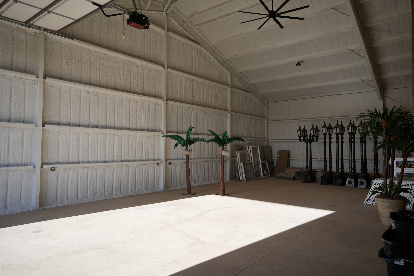
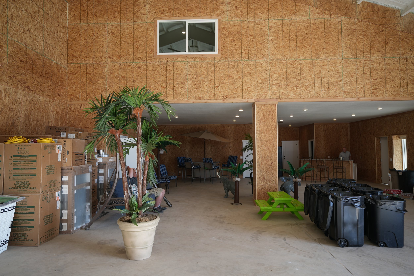
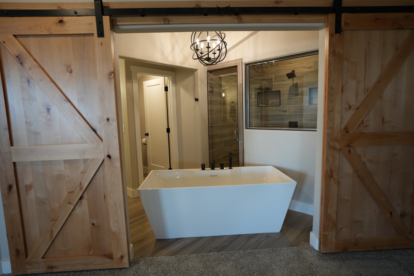
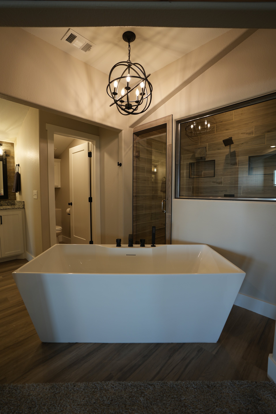
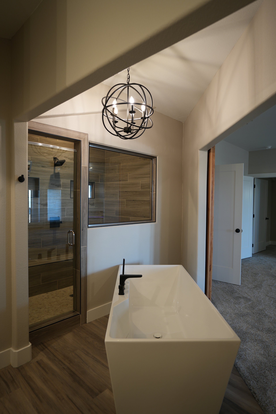
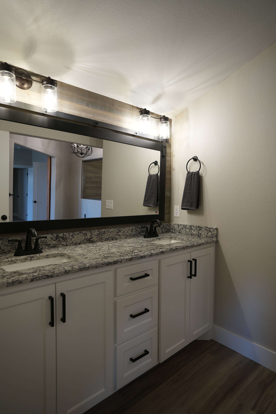
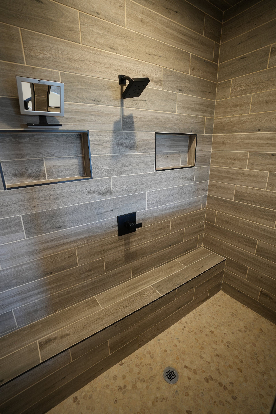
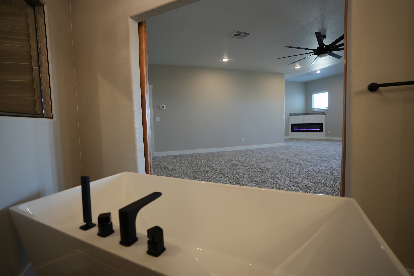
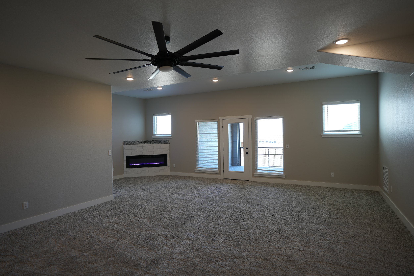
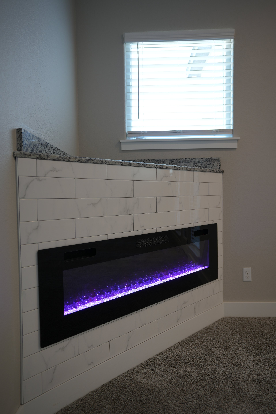
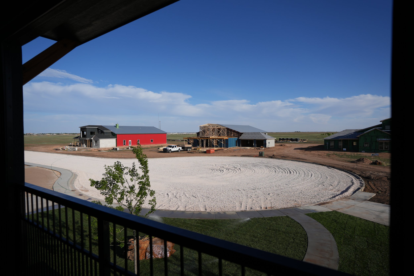
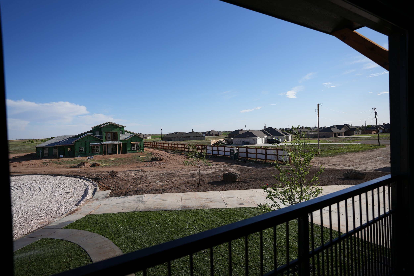
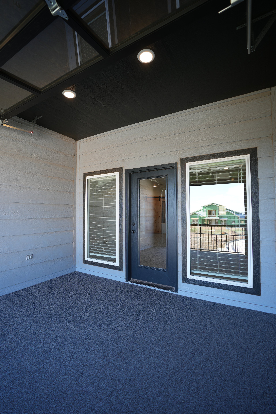
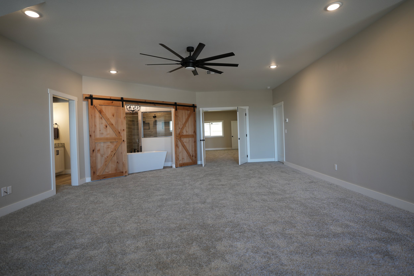
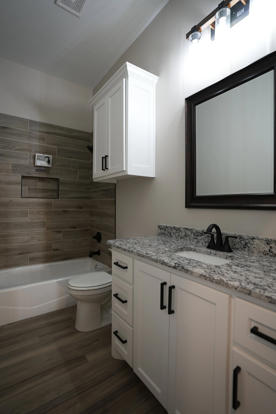
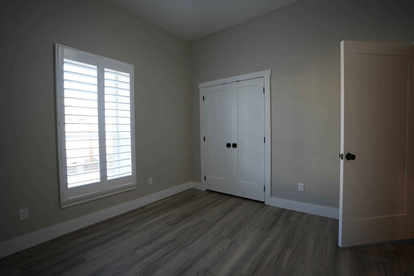
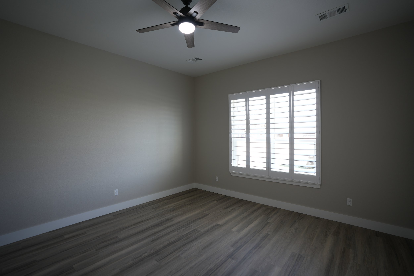
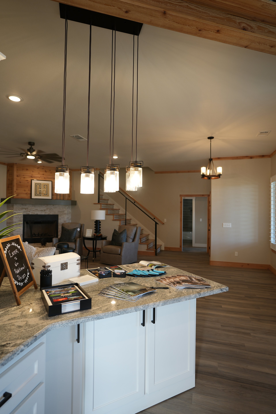
❌ Leased: 28 Barndo Dr, Amarillo, TX 79124
Spacious 4/5/3 home, with 4637 Sq ft living all attached to a 3200 Sq ft heated and cooled shop, plus inground 10' x 12' outdoor hot tub. Barndo is located on a 1 acre lot, minutes from shopping, restaurants and the medical district! Country living with City convenience.
$4,800.00 monthly
This spacious Barndo is located on up and coming Barndo Dr, where there is one way in and one way out, cul de sac living at it's finest, right off of the new loop. It boasts 4 bedrooms, 5 baths, 3 car garage, plus a bonus room upstairs that would make a great theatre room, play room, office or additional living area. Upstairs also offers a unique indoor outdoor space to overlook and enjoy the quiet country community. This 4,637 sq ft home is attached to a 3,200 sq ft heated and cooled shop. Perfect for storing toys, a dream mancave, game area or all three, there's plenty of space! In the back there is a custom 10’x12’ inground hot tub for all your relaxing needs, as well as an outdoor shower to wash the chlorine away. Outdoor area also includes a custom built bar wet bar and a covered cabana to offer additional seating. The large backyard is waiting for you to add your touches of a pool, volleyball court, trailer parking or just large yard for your kids and/or dogs to frolic about.
Contact Rick Looby at (806) 236-3090 for details and showing.
Details of Master
Isolated Master with access to side yard
His and Her walk-in closets
Master bath has a large Soaking Tub, Shower, Electric Fireplace, Makeup Area, and Double Sinks
Details of Living Area and Kitchen
Open living floor plan
Entry area with coat closet
Inviting stone and wood fireplace in living room
Dining room can accommodate a large family size table, and has views of the front yard.
Kitchen is spacious for all your cooking and storage needs.
Pot filler over the gas stove.
Double Ovens
Built in microwave
Kitchen Island with electrical
Side door for easy entrance to the kitchen
Walk-in pantry for storage
Laundry room has a deep sink, cabinets for storage and a folding area
Hallway off living area accesses
Linen closet
Walk-in closet and under stair storage
Bedroom 2 and 3
Bathroom #2, that Bedroom 2 and 3 share
Second Floor
Can be accessed from the living area or shop
Bonus area has:
window overlooking the shop
Bathroom 3 (half bath)
Laundry Area with washer/dryer hookups
Bedroom 4:
Second Master
Electric Fireplace
Access Door to the indoor/outdoor balcony
Large enough for an additional sitting area
Bathroom #4
Walk-in Shower
Large soaking tub
Double Sink
Custom barndoors to open as you enjoy your tub
Large Walk-in closet
3200 Sq ft shop attached to home includes
Wet Bar
Bathroom #5 (half bath)
Heated and Cooled
Foam Insulated
Additional Closet
RV garage door entrance.
Back Patio access
Two entry ways into the first floor
Stairs and entry way to the second floor and attic
Back Patio includes
Wet Bar
Inground Custom 10'x12' hot tub
Cabana with seating
Outdoor Shower
Garage, Backyard and Shop Access
Covered Porch
Back Area features to come:
Gated Entrance
Fully Fenced
Additional Amenities
Free Fiberoptic Internet
Free Front lawn maintenance
Sprinkler System
Well and Septic
*Lease terms: Owner pays for front lawn care. Pets allowed.
*Screening criteria: Credit report, rental history, background check.
Lease-to-own option available with possible owner financing:
* Purchase price $1M
